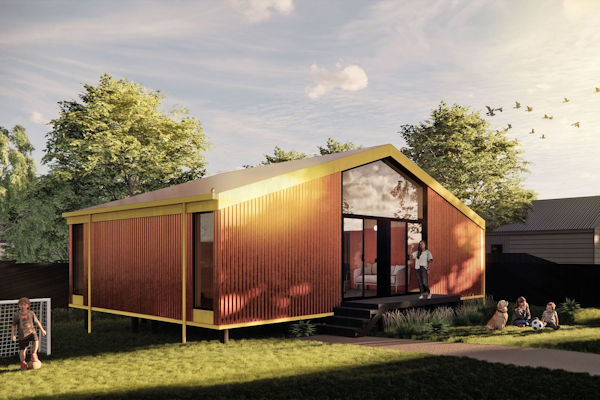NZ Architect’s Flat-Pack ‘Living Houses’ Offer Quick Fix to Housing Crisis
NZ Architect’s Flat-Pack ‘Living Houses’ Offer Quick Fix to Housing Crisis

RTA Studio’s housing system — set to launch next month — uses pre-cut cross-laminated timber panels to deliver a three-bedroom home, from factory to installation, in just six weeks
One of New Zealand’s top architects is days away from launching a new flat-pack housing system that could help solve the squeeze not just in New Zealand’s built-up cities but could be exported into global markets. Today, Wood Central spoke to Richard Naish, founder of RTA Studio, who presented the case for the Living House to the world’s top timber engineers at the World Conference on Timber Engineering in Brisbane.
Naish—who is behind Scion House, the world’s most beautiful building and the new Fisher and Paykel headquarters—said the system consists of 36 pre-cut cross-laminated timber modules (supplied by Red Stag’s Timberlab operation—the country’s sole cross-laminated timber fabricator) and can be assembled by crews with little experience in cross-laminated timber: “The only specialist required is the crane operator.”
Speaking to Wood Central from the sidelines, Naish said the 85-square-metre, three-bedroom house is carbon-zero, can be built in six weeks, and costs just $300,000 (including GST): “We have a nationwide building consent,” he said, “which allows us to ramp up delivery given New Zealand is home to one of the world’s least affordable housing markets.”
According to Habitat for Humanity, 300,000 families in New Zealand live in less-than-adequate conditions. Around 4000 children wake up in a motel room every morning, and 27,000 are on the waiting list for Government housing and first-time home buyers, making the Living House a potential game changer for public and affordable housing.
“Our system is pre-cut to site and has services mounted, which allows us to slash the labour costs dramatically,” Naish told the conference, making the installation costs much more affordable than traditional construction. “We also ran the numbers on timber frame cassettes and opted for cross-laminated timber given superior carbon sequestration.”
How does the system work?
Wood Central understands that the 3-bedroom home system optimises materials, streamlines suppliers, and requires a team of three for fast, straightforward assembly , saving time, effort, and resources. Beyond finding an appropriate site, choosing a licensed builder and applying for site-specific permits and certifications, developers need to purchase a detailed design package from RTA Studios, decide on design pallets and appliances and order the modules.
Naish’s presentation was one of dozens delivered on the fourth day of WCTE 2025, which featured keynote discussions from Katharina Lehmann, CEO of Blumer Lehmann, Ralph Belperio, Major Projects Director at Aurecon, and Harry Mills, from Built by Nature. Wrapping up tomorrow, more than 950 delegates will hear from Phillip Tondl, Design and Innovation Manager from Lipman, Guy Gardiner, founding director of Gardiner Vaughn and Gerald Epp, mass timber pioneer and founder of Structurecraft.
Please note: Wood Central will have exclusive coverage from the WCTE with all keynote speakers. Click here to read Wood Central’s exclusive with Scrimber CSR – the start-up looking to revive the long dormant timber technology.
Source: Wood Central
























